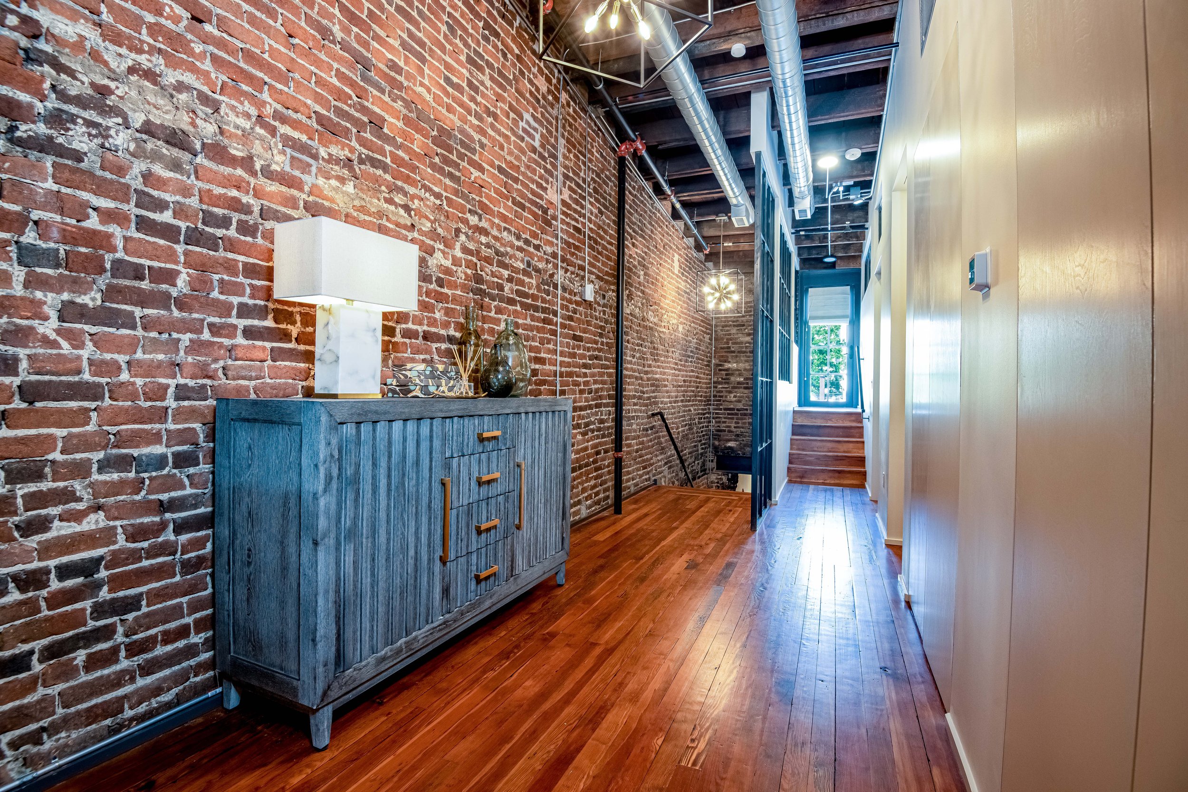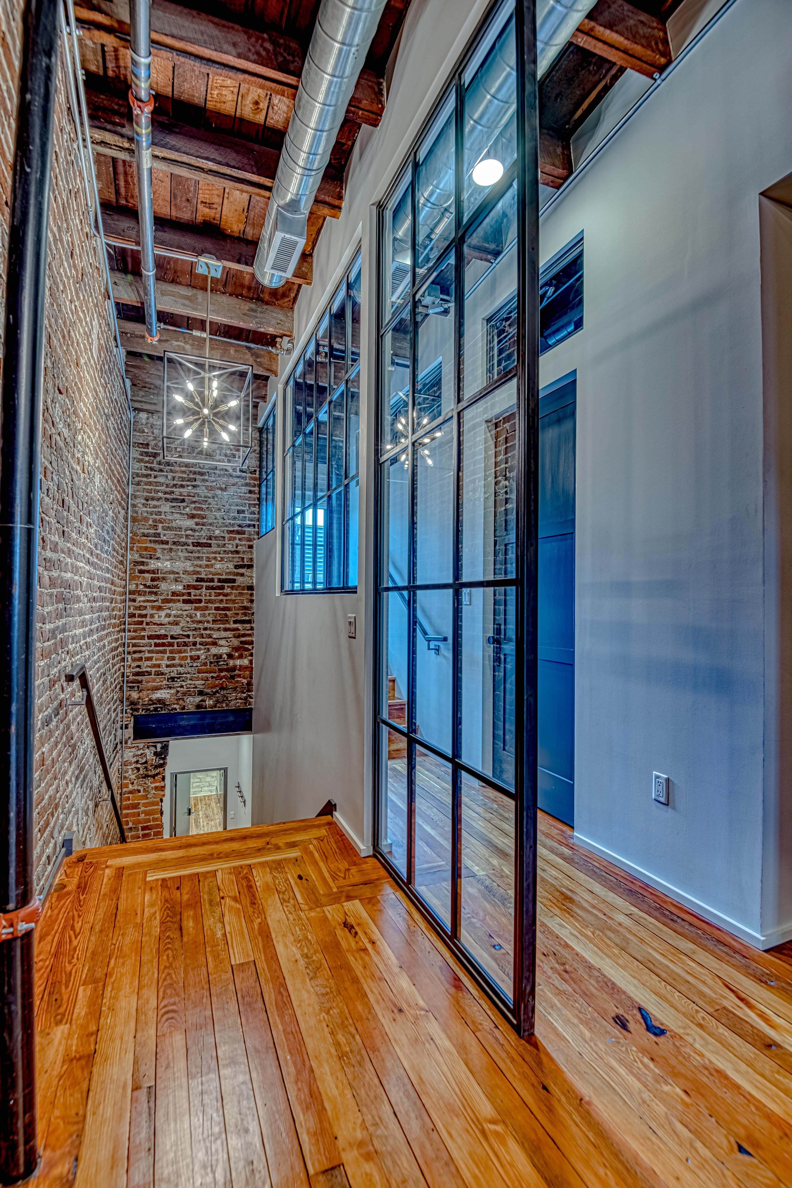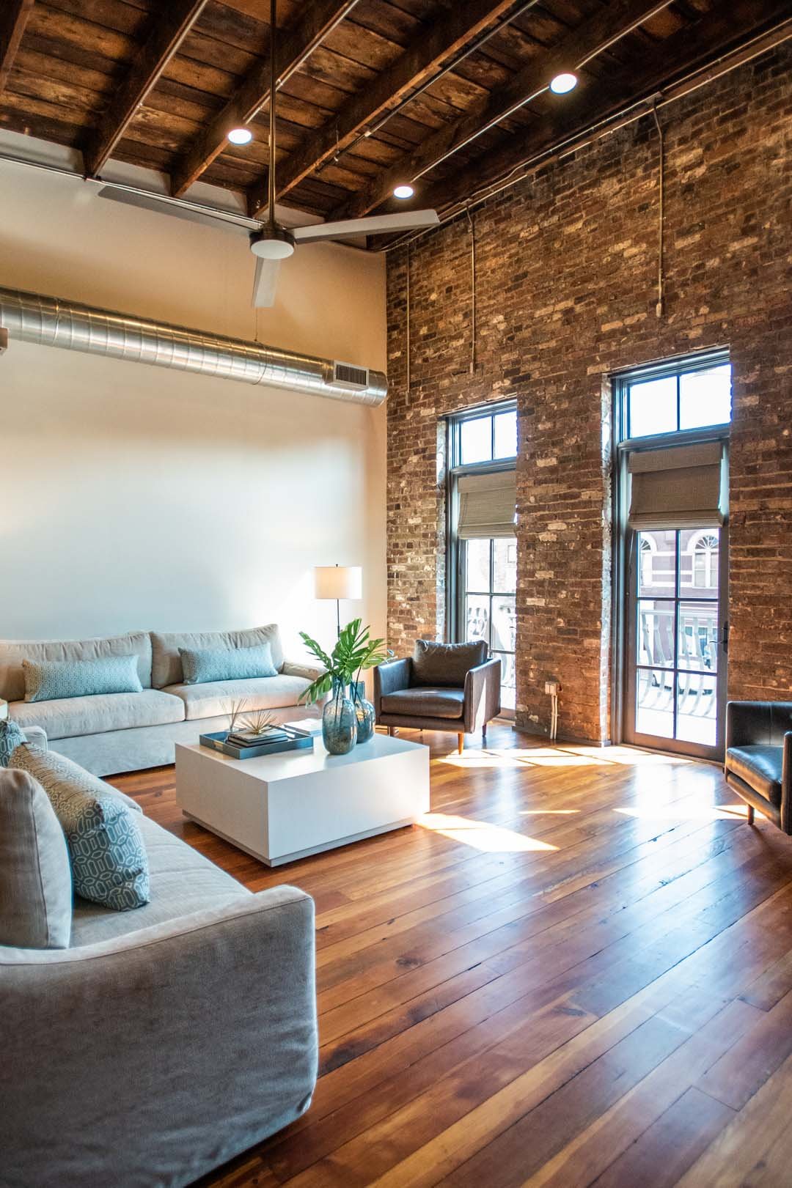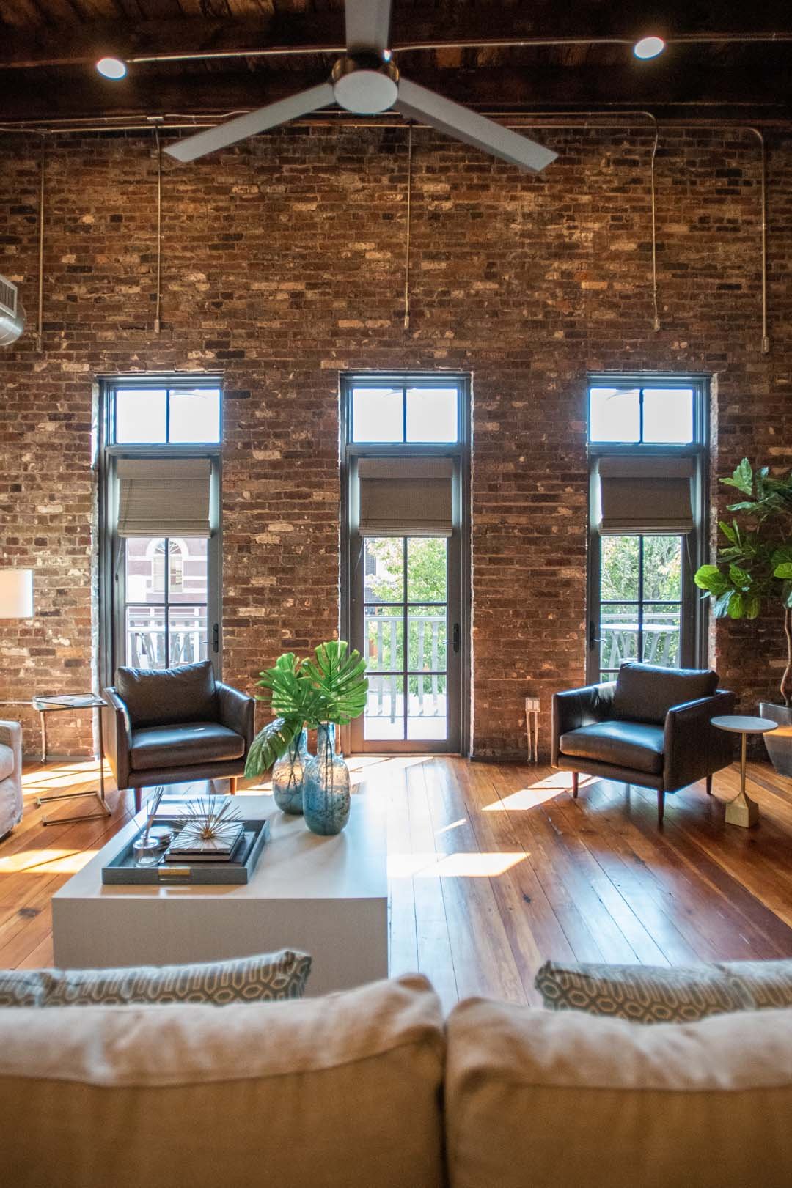
Residential
Florence Condo
Location: Florence, AL
Square Footage: 2,000 sq ft
Office: Manuel Zeitlin
Interior Design: Nine Design
This 2,000-sf condo is located in a historic building in downtown Florence, AL on the main thoroughfare, surrounded by shops and restaurants. The condo consists of a bedroom suite with a toilet room, free-standing tub, shower and stacked washer and dryer, kitchen and connected living space. To add additional amenities, a rooftop patio was built on the back side of the condo accessed by a stair adjacent to the bedroom. New exterior windows and doors were added to both the front and back of the building to allow more natural light into the space.
To preserve the historical qualities of the space, all the existing brick was preserved and restored, the wood roof joists are exposed throughout, and the original hearty pine sub floor was revived to become the finish floor of the main spaces. Interior custom steel windows fabricated by Ferrin Ironworks were added to define various spaces and add an industrial aesthetic. The design blends the historical and modern elements to create an inviting and unique accommodation to the town.








