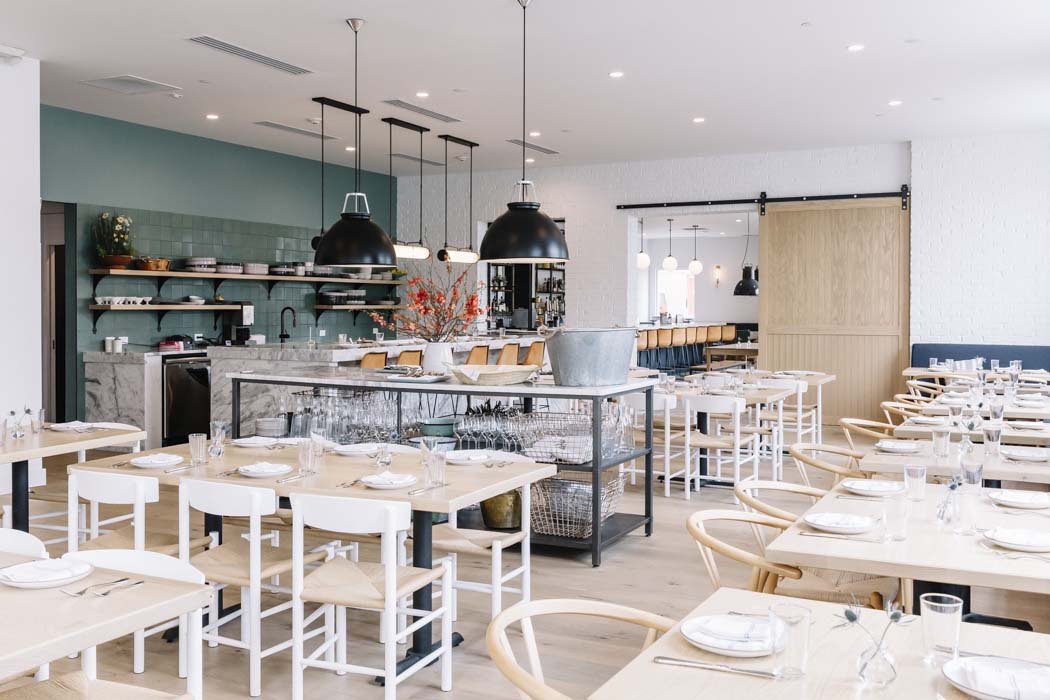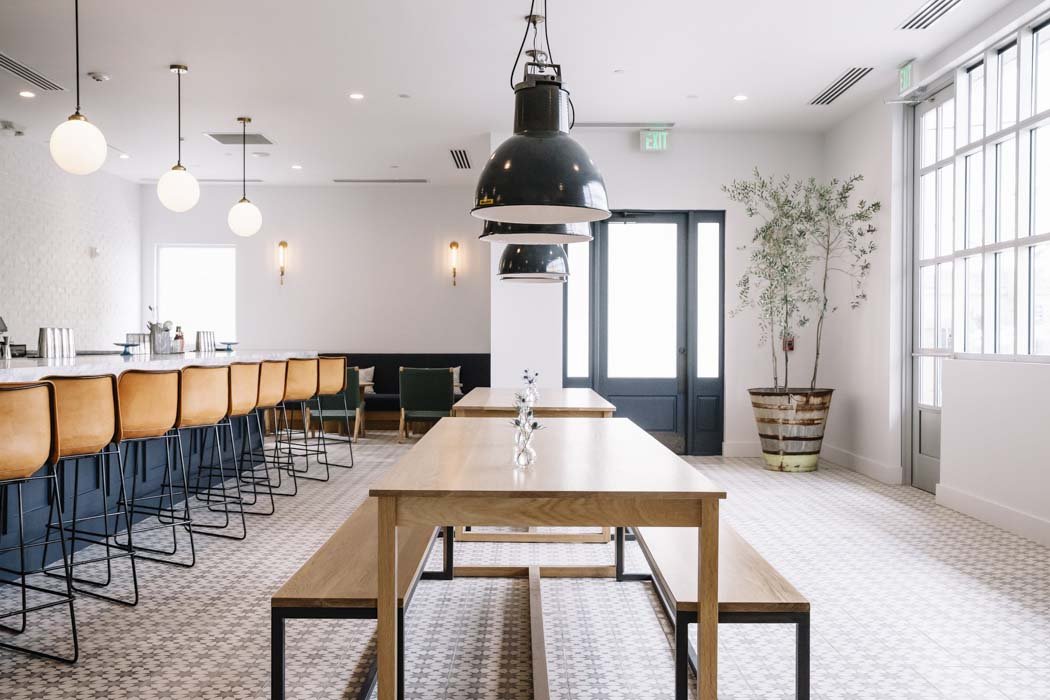
Hospitality
Henrietta Red
Location: Nashville, TN
Square Footage: 4,900 sq ft
Previous Office: Manuel Zeitlin
Photographer: Sam Angel
Interior Design: Kathryn Lager Design
Website: henriettared.com
Through the women duo Julia Sullivan and Allie Balin, and in collaboration with Strategic Hospitality, Henrietta Red was introduced to the Nashville food scene in 2017. The restaurant is bright, inviting and is composed of two main spaces: the barroom and main dining room. The barroom offers seating for 35, and the main dining room offers seating for 70, as well as a dedicated oyster bar with seating for 6. The open kitchen allows diners a view of the action as well as the tiled six-foot wood burning oven. The design involved collaboration with a number of local artisans including; Ferrin Ironworks, Christian Fecht of Fecht Design, Southern Lights, 5 String Furniture, Caleb Simpson of High Plains Drifter, New Hat Projects and more.






