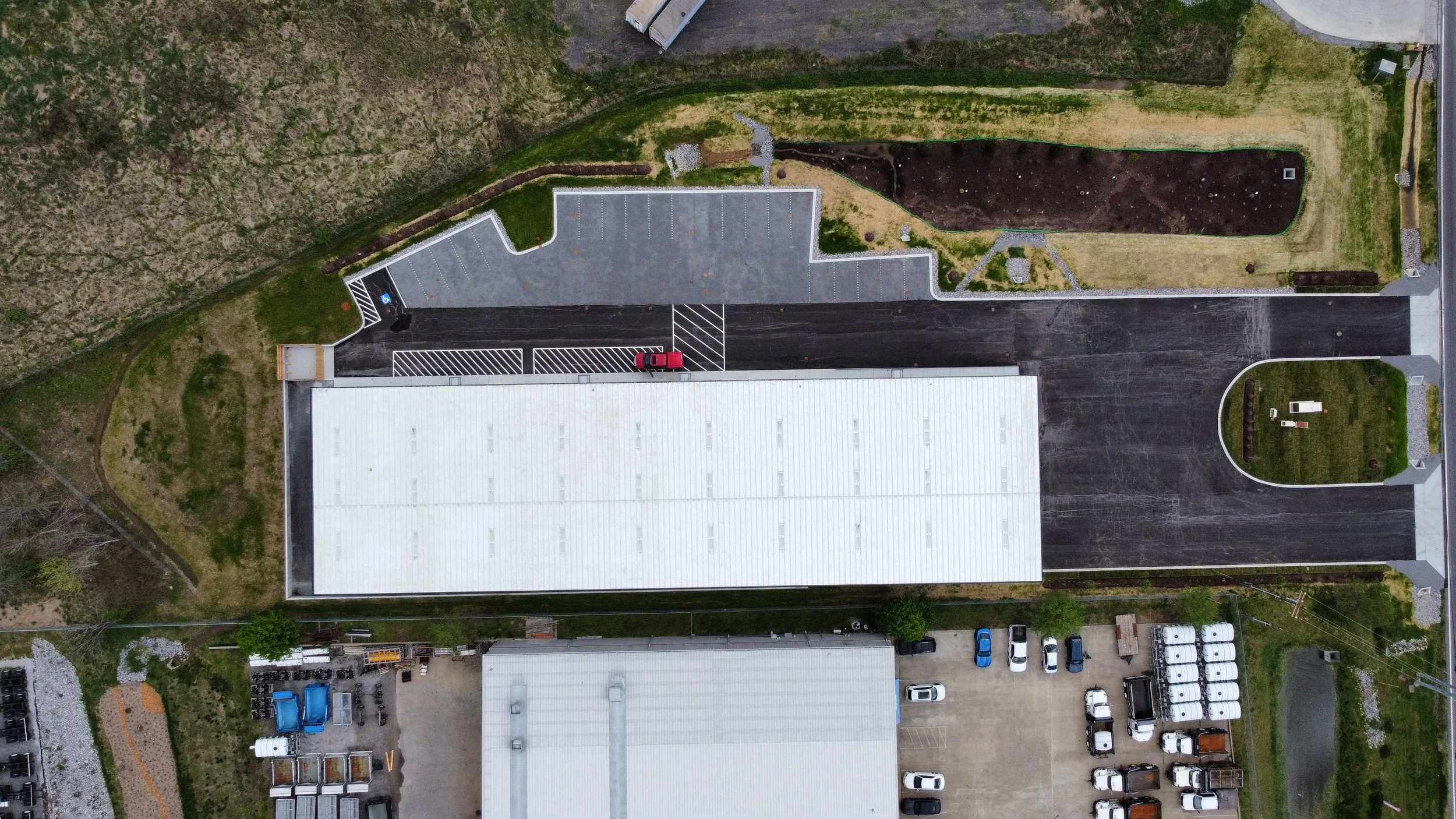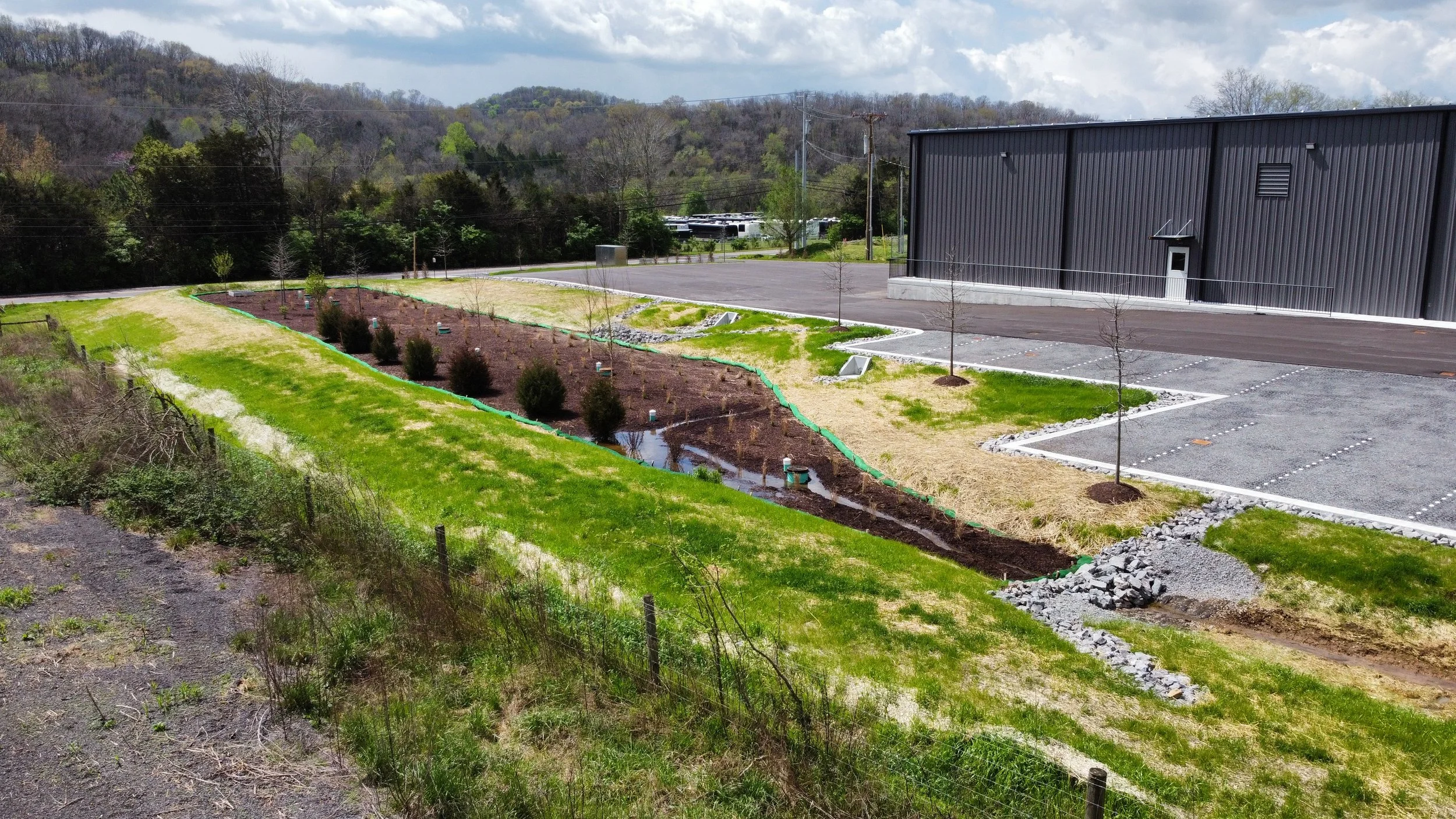
Civil Site
Old Hickory Blvd Warehouse
This project involved developing a new site into multi-unit warehouse facility. TKC was engaged to develop a site plan to maximize the site for the clients needs to be able to have multiple tenants with several different truck access types. The project involved designing the site for a 20,000 square foot building with parking, box truck access and interstate trailer truck access. To accomplish the clients goals the site required extensive grading, an underground detention area, bio-retention pond, permeable pavers, retaining walls and protecting existing trees on the site.
Location: Nashville, TN
Site Area: 2.3 Acres



