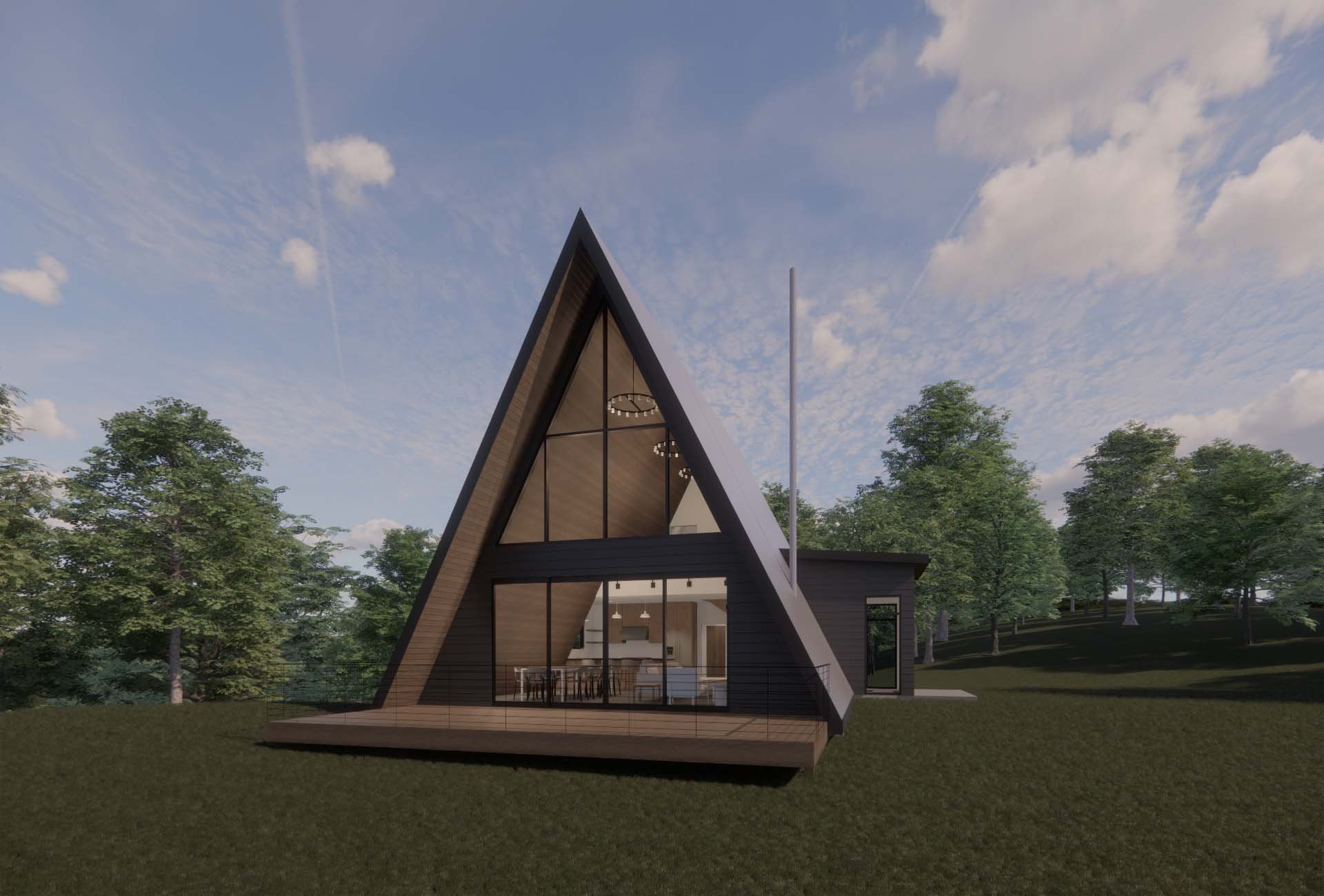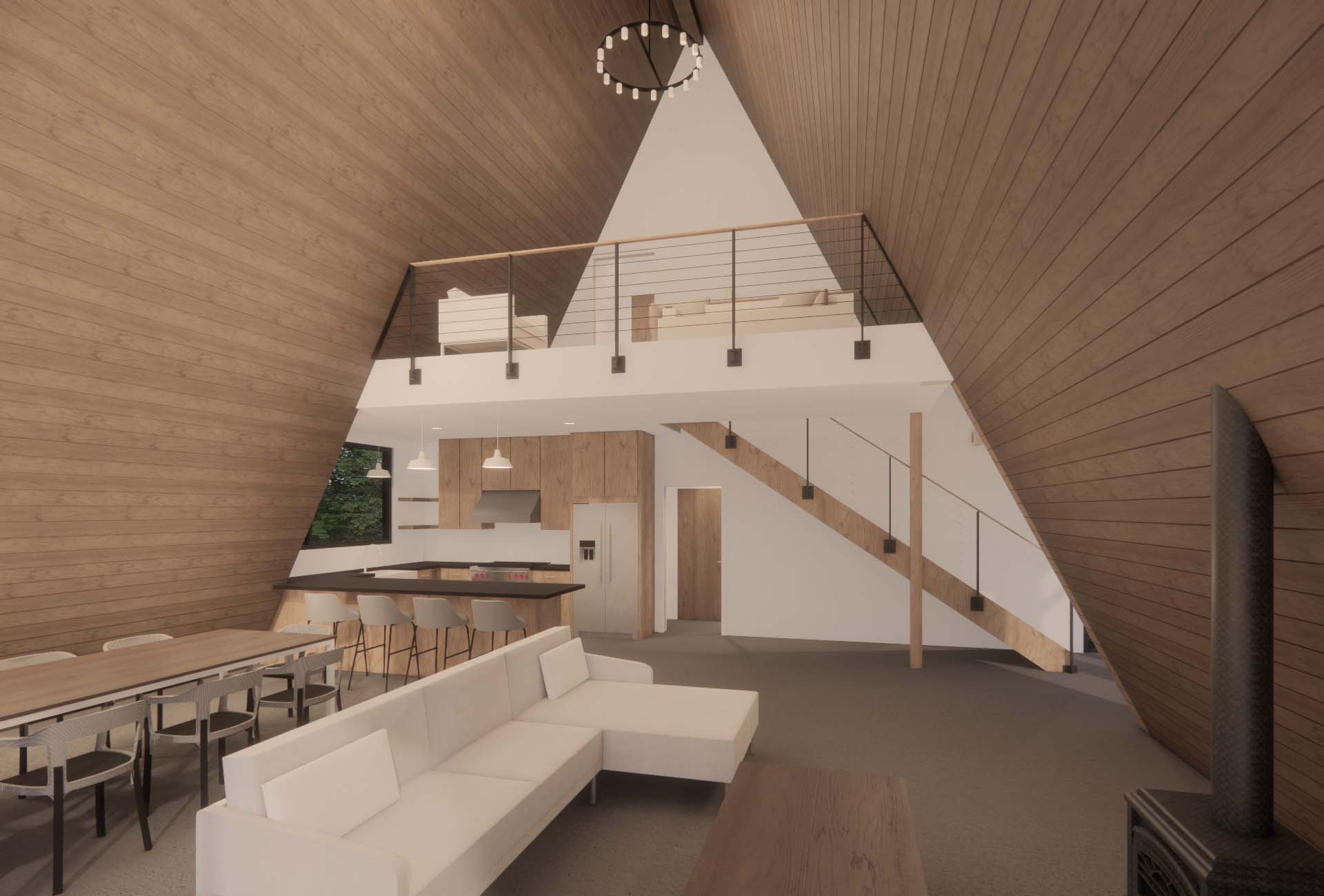
Residential
Rural A Frame
Location: Santa Fe, TN
Square Footage: 2,200 sq ft
This custom A-frame cabin is situated on the peak of a hill on 20+ acres overlooking the Tennessee countryside. The home has 2 bedrooms and 2.5 baths with a loft seating area overlooking the main living and dining areas with open kitchen. The overall design is a contemporary take on a traditional A-frame design with clean lines and modern finishes. Construction to start in fall of 2024.



