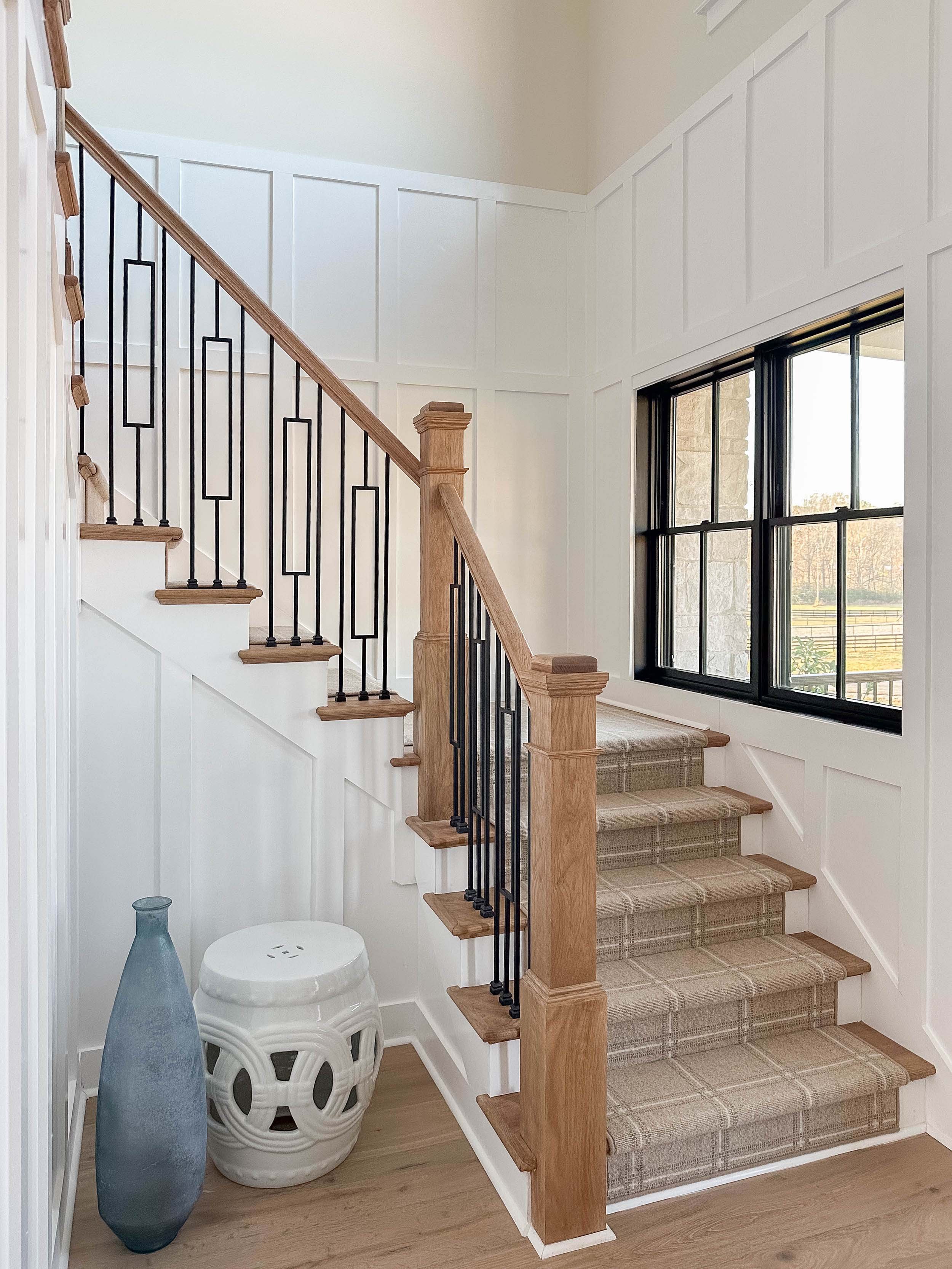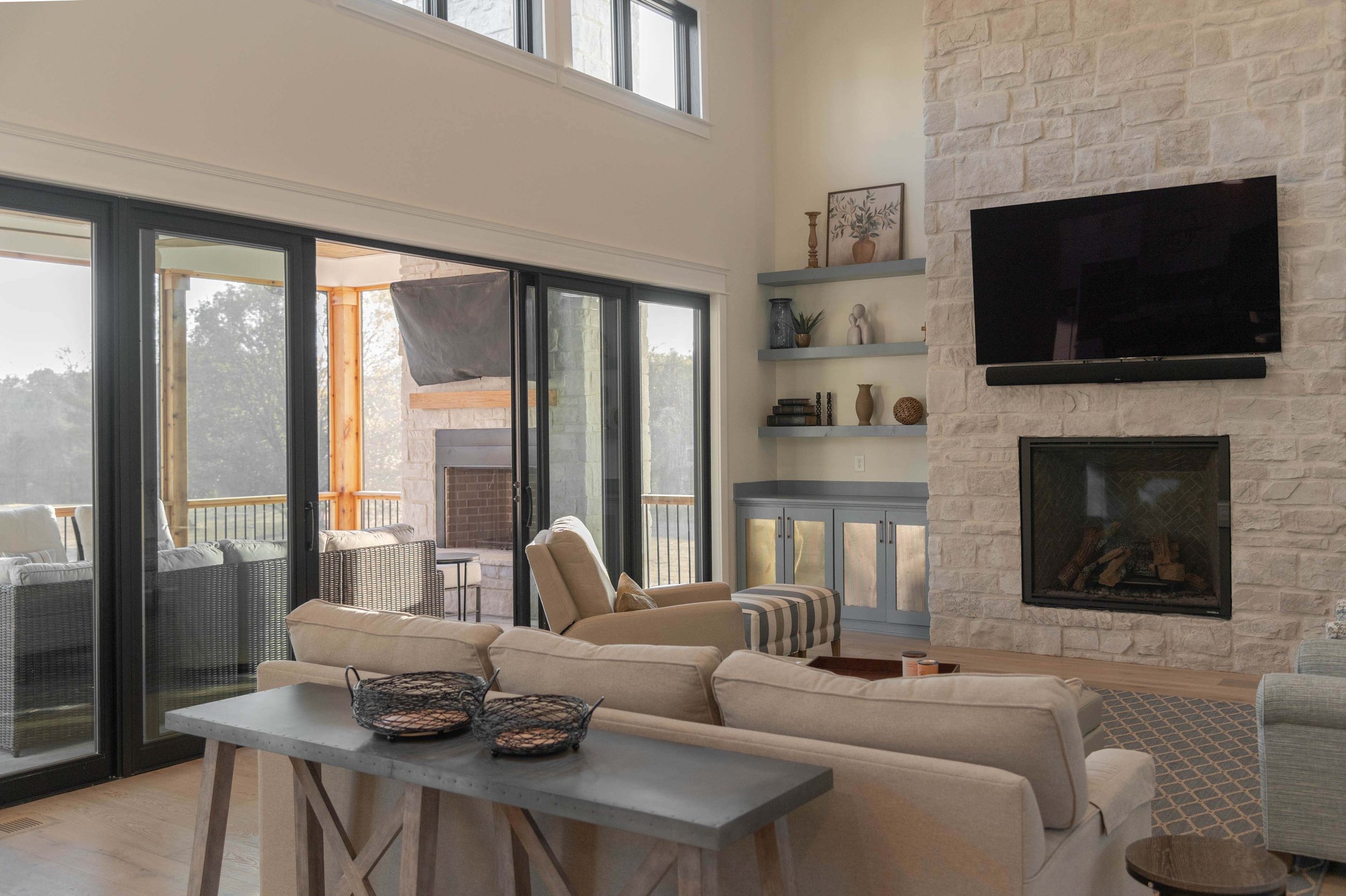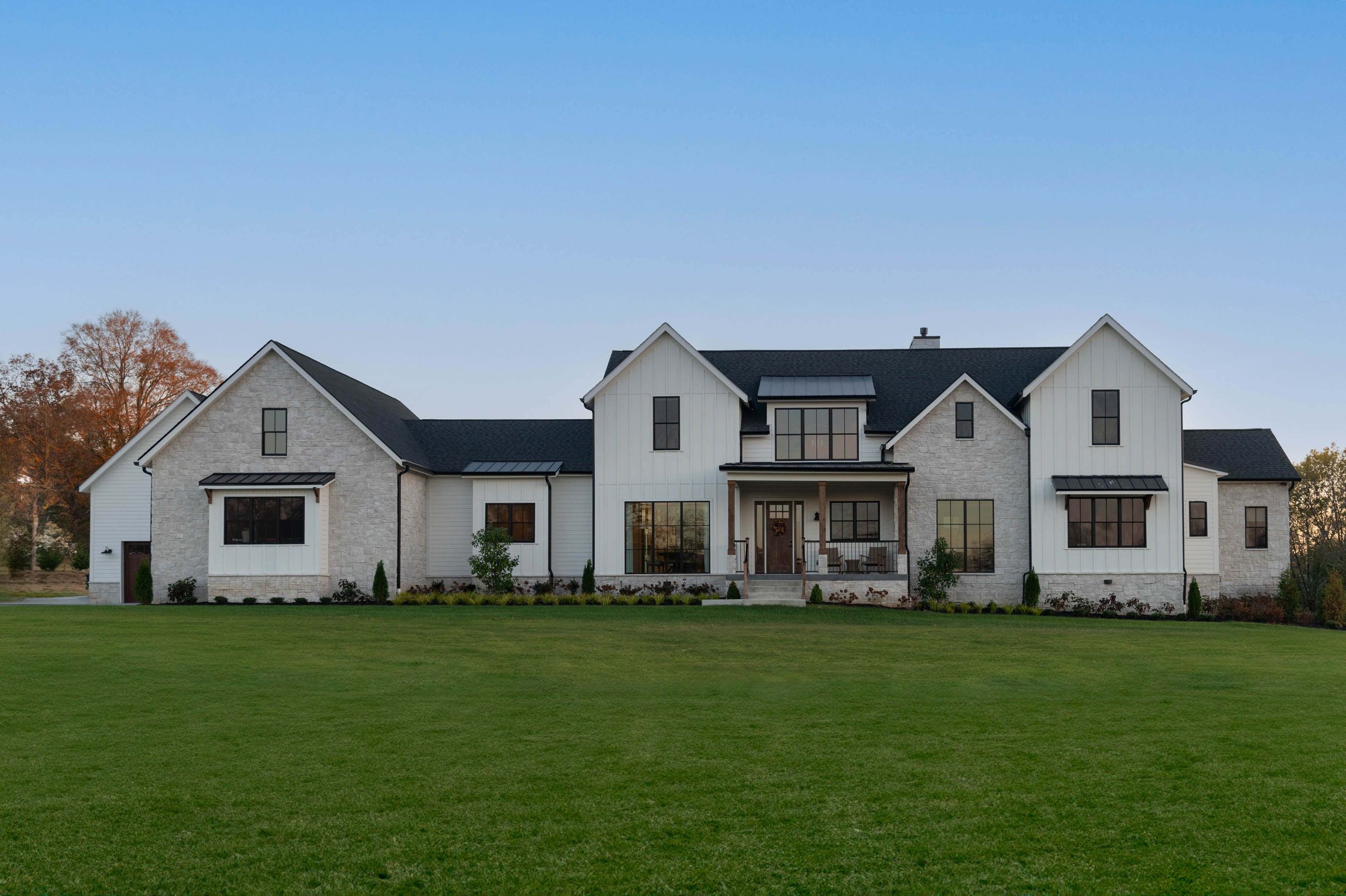
Residential
Stone Valley Farmhouse
Location: Williamson County, TN
Square Footage: 5,000 sq ft
Photographer: Fenwick Photo Arts
This 5-bedroom and 5 1/2-bath modern farmhouse is located within a 5-lot subdivision consisting of 5 to 10 acre lots. Along with the house design, the project scope consisted of site design for the house, pool, septic, and driveway. The overall design aesthetic is a modern farmhouse appeal with rustic elements of stone and rough-sawn cedar intertwined. This is a retirement home for empty nesters so the additional bedrooms are smaller in size for short-term guests and family to allow priority of square footage to the gathering spaces. The kitchen, dining and living rooms are open to one another with different ceiling treatments to signify each space. Dormers were added to the vaulted ceiling in the living space to provide additional natural light. There is also a fitness room that overlooks the pool deck and field beyond.
























