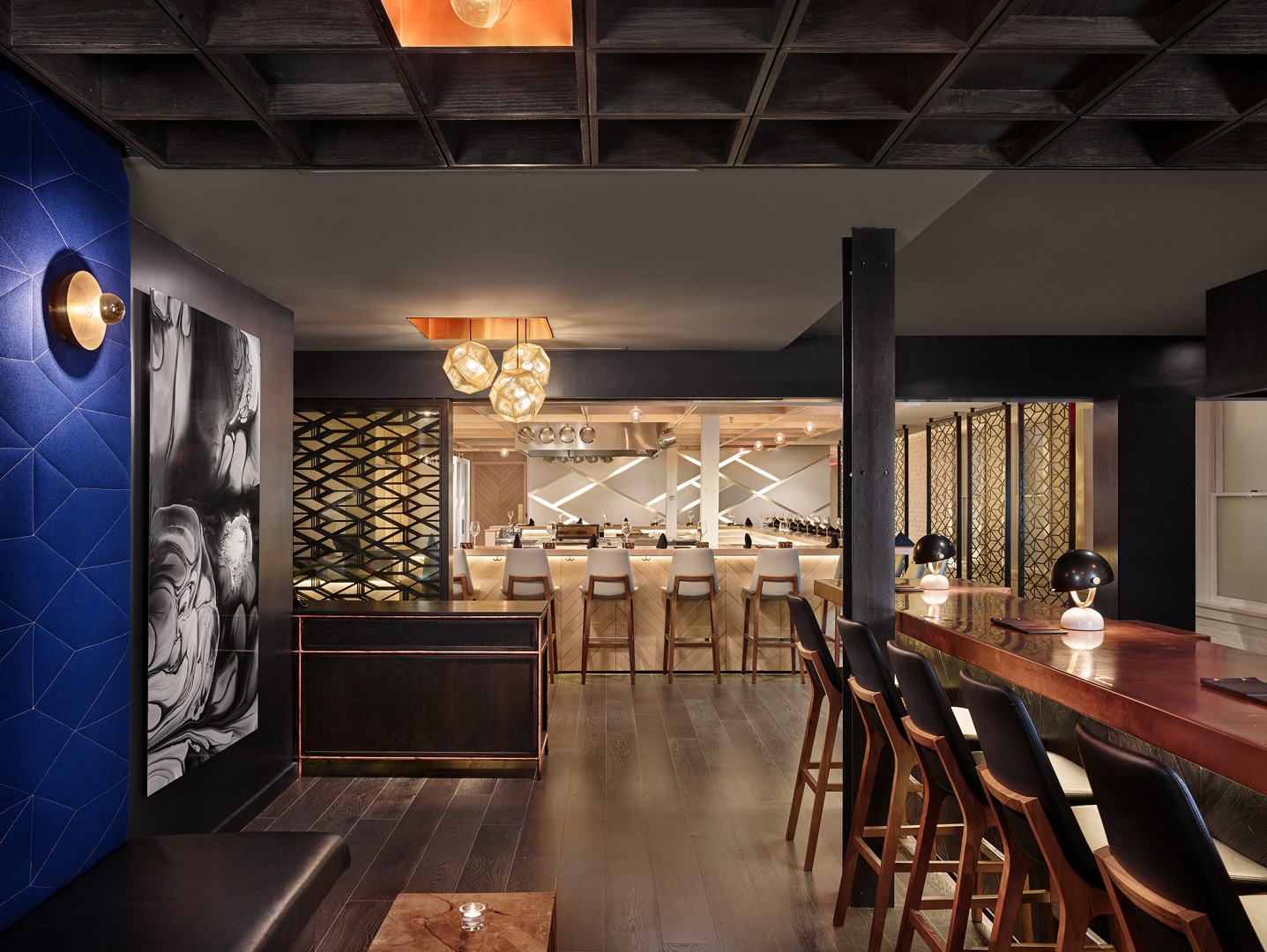
Counter 357
Location
Austin, Texas
Project Type
Restaurant – Tenant Infill (Historic)
Project Size
3000 square feet
Office
Chioco Design
The Counter 357 program provides a unique dining experience where the patron is seated at a U-shaped counter and the food is prepared in front of them creating an interactive encounter between the patron and the chef. The restaurant also includes a wine bar and lounge with bar and banquette seating. A full height upholstery wall adds warmth to the space while also providing sound absorption. The lounge and dining areas are separated by plasma cut steel panels, each with a custom design pattern, that can be slid open to connect the two spaces for private events. The custom pattern is integrated into other elements throughout the space that include the light wall in the dining area and the back of the menus. Design also included the leather menus and custom wood silverware holders.






