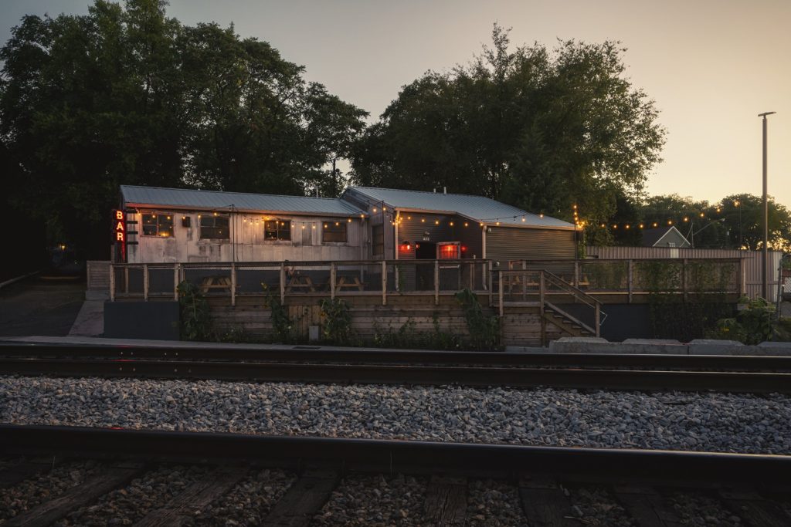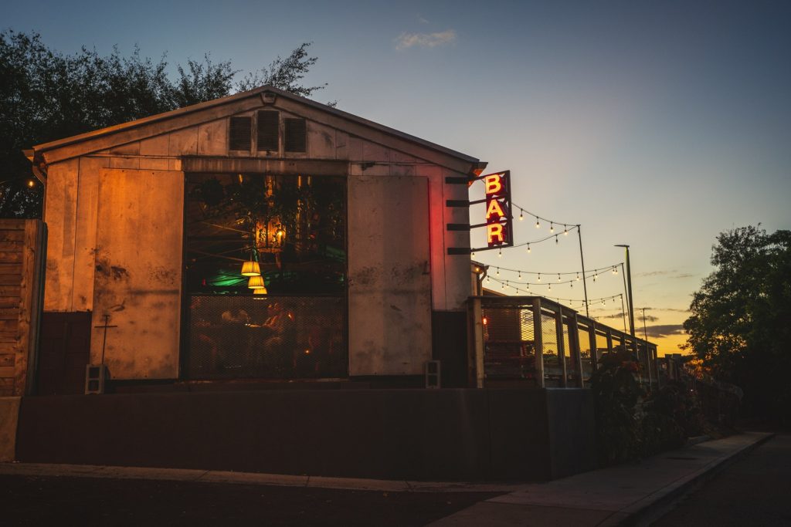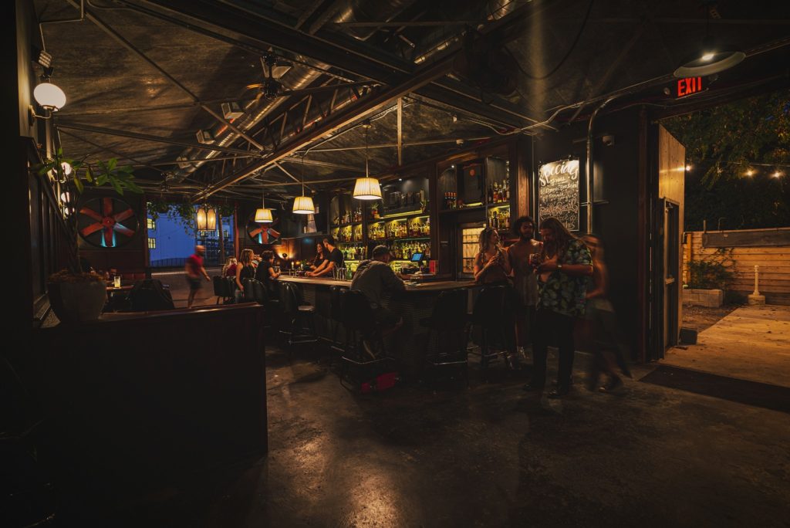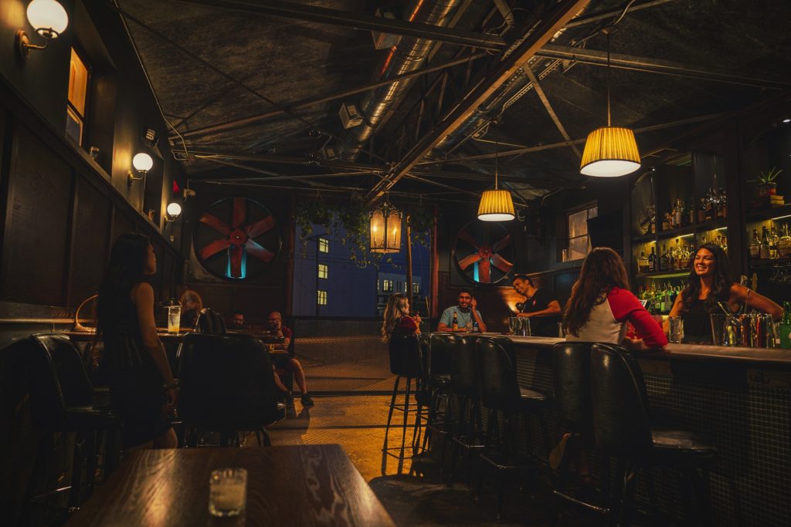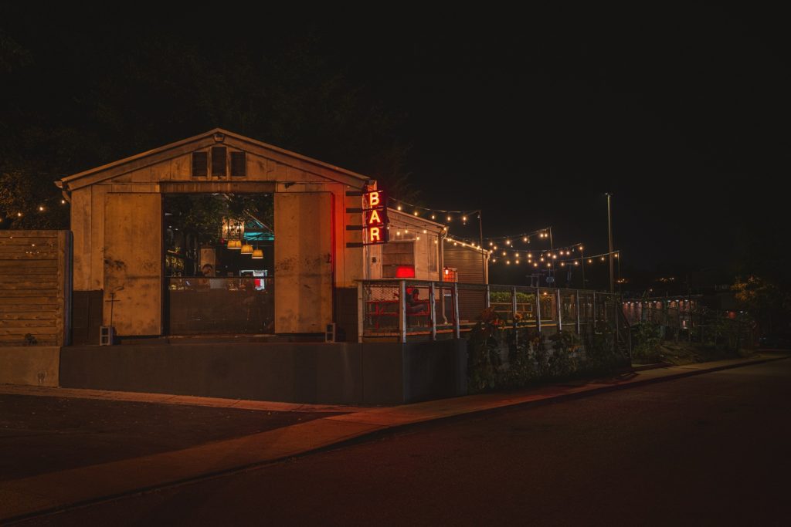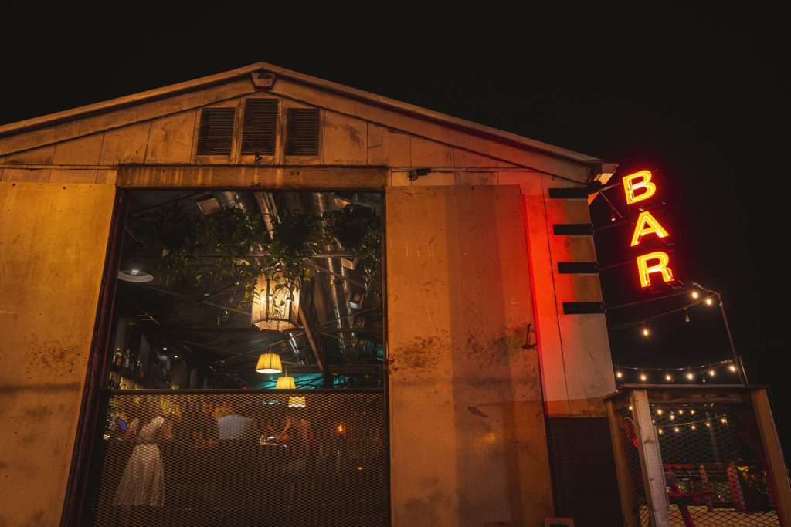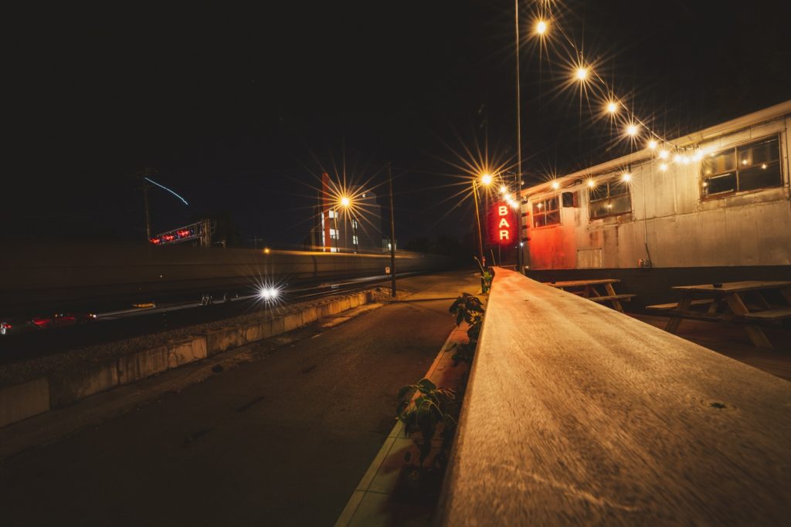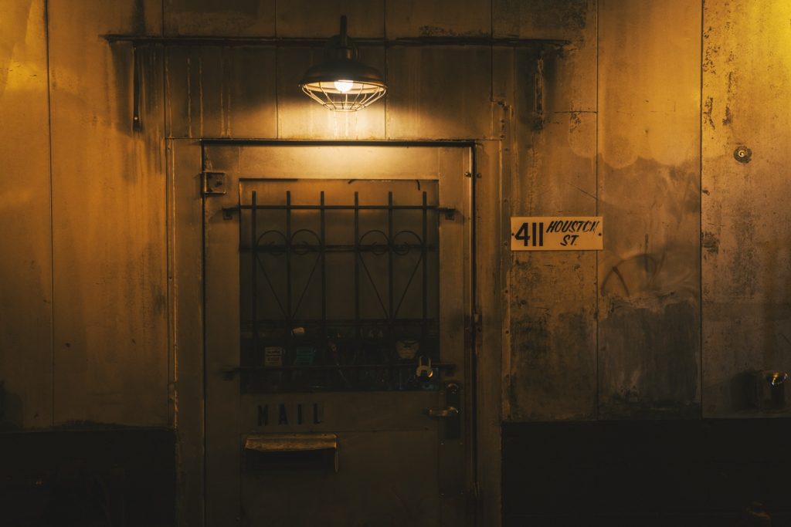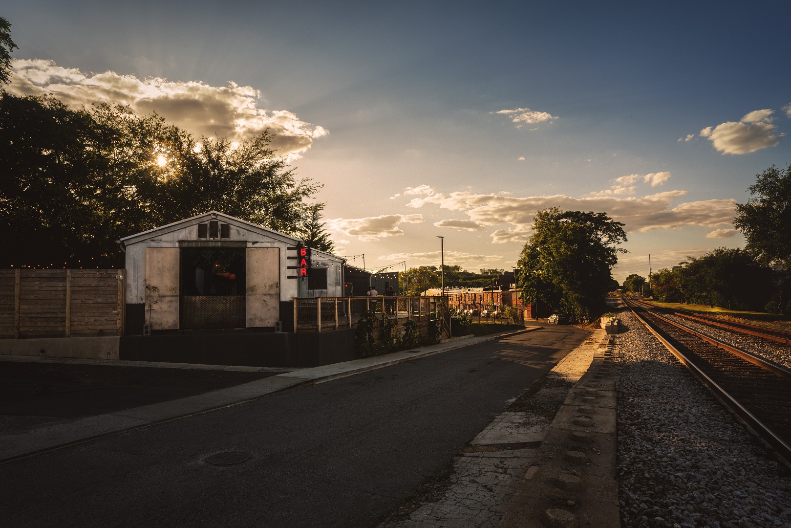
Never Never Bar
Location
Nashville, TN
Project Type
Bar – Renovation/Addition
Project Size
1436 square feet
Office
Manuel Zeitlin Architects
Photographer
Stephen Morton
Website
This neighborhood bar was once a welding shop hand built by its original owner. The design challenge was to preserve the existing character of the building while also making it functional for its new use and in compliance with current building codes. There is a front and back patio that wrap around the exterior introducing wood to the project. This intentional material selection was chosen to contrast with the existing metal and concrete walls of the building, transforming these spaces into warm and inviting gathering spaces for its patrons.
The unique shape and slope of the site provided some challenges in how to offer access to the main entry of the building. This challenge created the opportunity to raise the front outdoor patio above the sidewalk creating a dramatic entry experience to the building while also providing advantageous sight lines across the adjacent railroad track. There are two existing sets of large doors that open the interior of the building, connecting it to the public street and the back patio.
