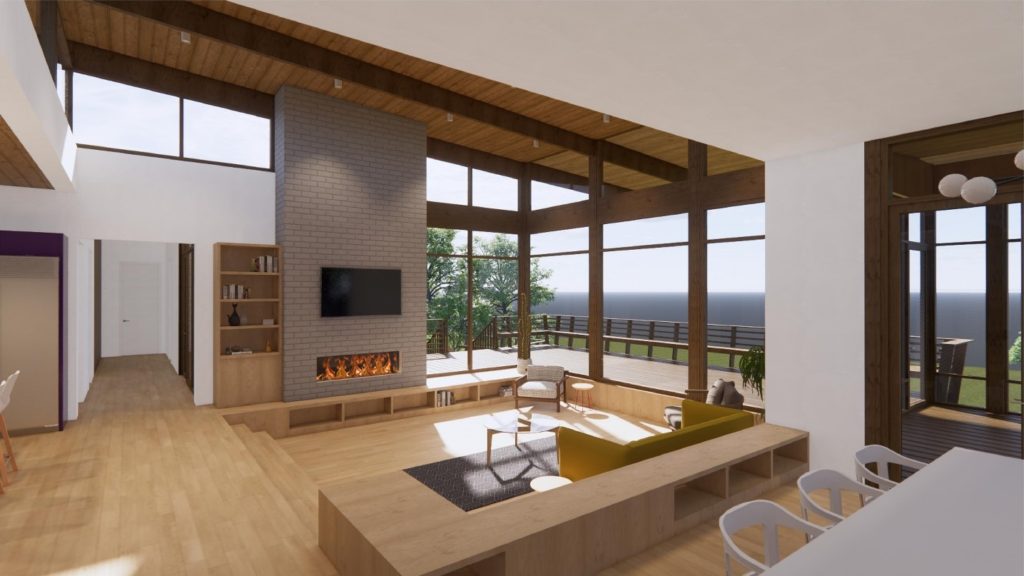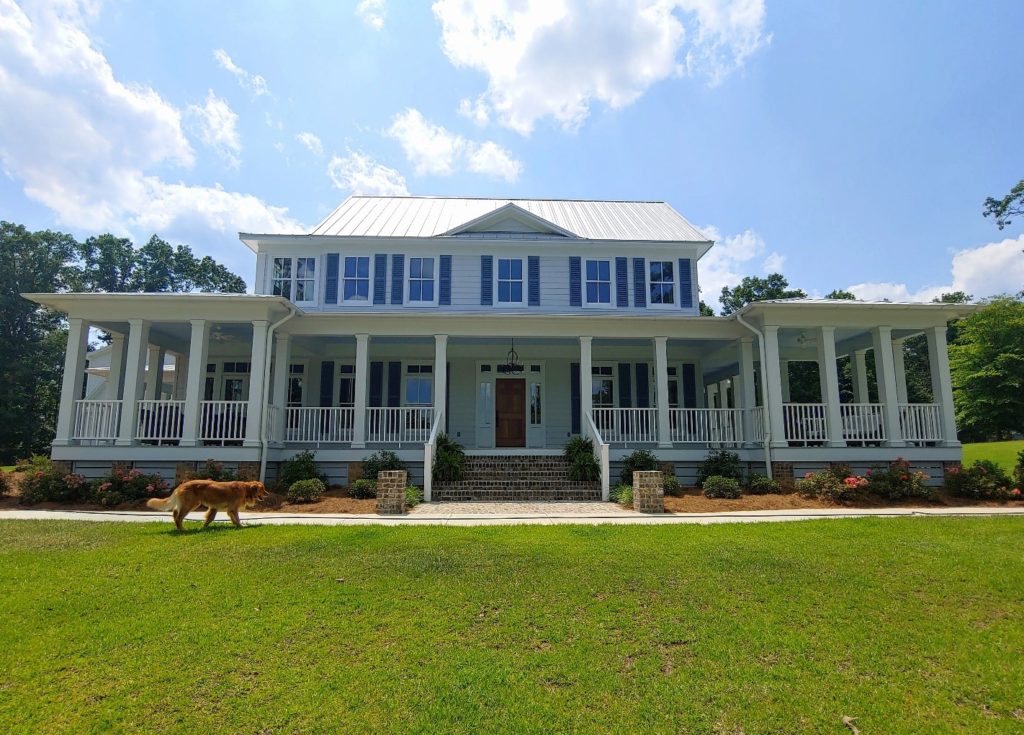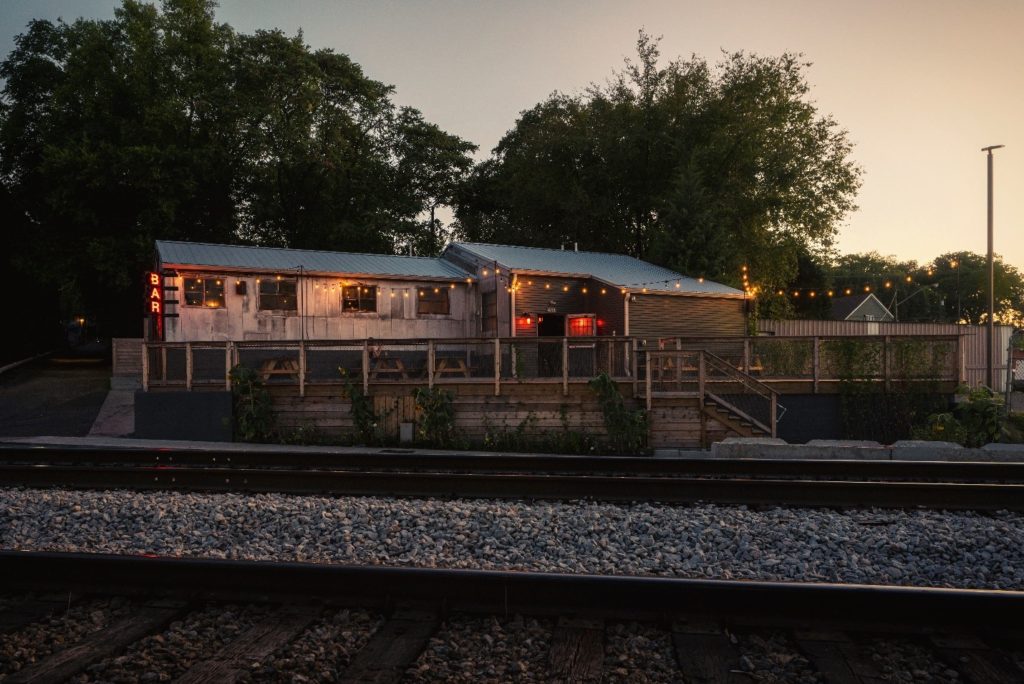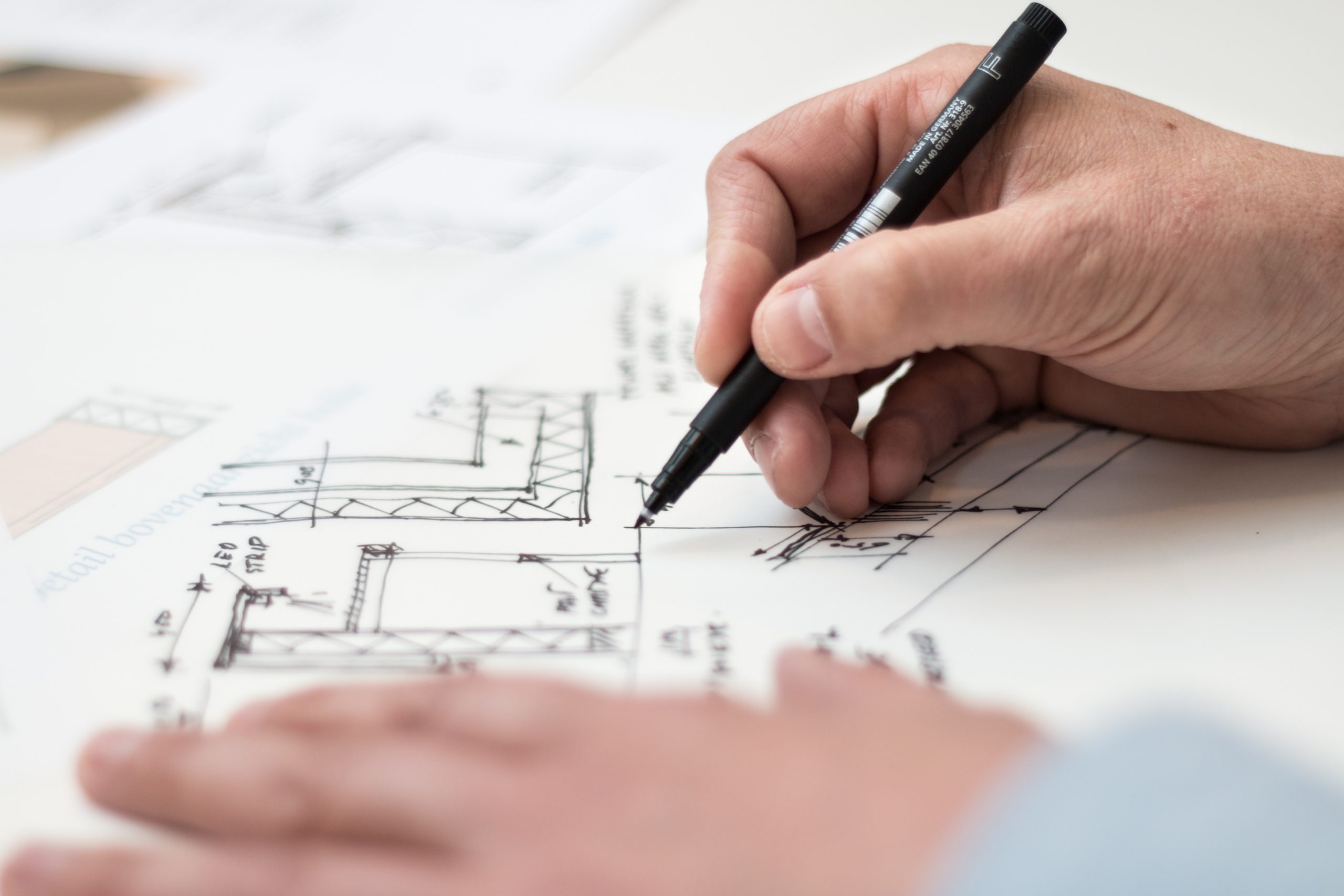As an Architect one of the most common questions I am asked is; “What kind of architecture do you do, Residential or Commercial?”. It is understandable that this question is so common as many architects specialize in one or the other, but there are also just as many or more architects that do both. As architects we are creative beings and getting to design a wide variety of projects, both in typology and scale, is what excites us.
With commercial and residential projects, the design process is similar in theory, but also differs in many ways. This can be helpful for clients to understand, especially those who have worked with an architect on one type but not the other. It is also important for the architect to recognize the differences between the two and communicate them to their client.
The Residential Design Process:
Residential design is a personal journey for the client as they collaborate with the architect to identify the key components that define what makes a house a home for the client and how these components inform the layout and overall design of their home. For the client, the first step is to select an architect whose design style reflects and/or speaks to the clients’ own personal style and design preferences. This may be contemporary or traditional in style, Victorian or Craftsman, bungalow or villa, etc. It is important for the client to identify which of these items they prefer and to clearly dictate, to the best of their ability, their preferences so that the architect can meet and hopefully exceed their expectations.
Once the architect is selected, the client and architect will meet to go over all the programmatic elements that are desired, as well as the client’s budget and timeline. If a site has been selected, a meeting on site will typically be one of the first meetings you have. This is an important start to the design process as it allows the architect to identify key site characteristics such as topography, critical sight lines, existing trees and other plantings, and sun and wind directions. The architect will then develop design drawings referred to as the Schematic Design Phase. This phase will consist of diagrammatic floor plans either by hand or digital, precedent imagery to help visually explain materials and other aesthetic details, and 3-dimensional images of the design. There may be several design iterations during the Schematic Phase to finalize floor plans and the design. Once the Schematic Design is approved, the architect will then develop the plans into construction drawings for a contractor to bid and build from.

There are typically two options for the client when it comes to the level of detail the construction drawings contain. The architect can develop the plans into what is typically referred to as a Builder’s Set or provide a full Construction Set. A Builder’s Set contains the key drawings that are required for a contractor to build the project. This includes dimensioned plans, elevations, building sections, door & window schedules and 1-2 key wall sections showing the typical wall assembly and materials. This set does not typically include any detailing for construction, interior finishes, interior elevations, or millwork information. Lighting plans and framing plans may be omitted as well.
Depending on the level of complexity, the project may require, or the client may opt for, a full Construction Set which would include the items omitted in the Builder’s Set as well as the coordination of any necessary consultants and assisting the client during the construction process. The reason the client may choose one of these options over the other is based on client’s budget, the level of design and finish desired, and the amount of responsibility and coordination the client wants to take on during the construction process. A Builder’s Set provides enough information for the contractor to construct the building, but it also leaves a good amount of information for the client to have to determine on their own and coordinate with the contractor on site. A full Construction Set incorporates these items in the drawings, which means less questions from the contractor and more accurate pricing when it comes to receiving bids. The client should discuss these options with their architect to determine what best suits the clients needs.

The Commercial Design Process:
Commercial projects are typically dictated by a strict timeline and are more complex and structured in nature. Commercial projects are required to go through a permit review process with the associated city or county that the project is located. This review process requires additional consultant drawings to be included. The consultants will consist of mechanical, plumbing, electrical and structural engineers and fire protection drawings. The project may also require a landscape architect, civil engineer, lighting designer, and/or interior designer. The client should factor in these additional consultants and permit review when developing the project timeline and budget.
A client may engage an architect once a property has already been acquired or they may engage them prior to closing on a property to make sure the desired building use and design will be suitable for the site based on code and zoning requirements. The architect will gather and evaluate any necessary site information that would pertain to the development of the property. This would include compiling any county, city, or state restrictions and requirements, identify the current site zoning, and property lines and setbacks. The architect would consult with the client and civil engineer (if already engaged) on these findings and determine if any site or zoning changes need to be made.

The initial schematic design phase for the Commercial Design process is similar to that of the Residential Design process. The architect will evaluate the site and all of its characteristics, they will take into consideration the clients design preferences and programmatic requirements and discuss the client’s budget and timeline.
Where the Commercial Design process defers the most from Residential Design is in the subsequent design phases. After the Schematic Design process is completed, the Design Development phase begins. At this point in the process, the architect will engage the various consultants required to produce a review set to go over with the client and contractor (if one is engaged early on). With the review set, the project may also go through an initial pricing exercise with the contractor to estimate if the project is within budget and identify any components that may need to be value engineered to reduce the project’s overall cost. Once the Design Development phase is completed, the architect and its consultants will produce a full construction set, considered the Construction Document phase. The Construction Documents shall produce, illustrate, and describe the final development of the approved Schematic design and shall consist of drawings and other documents including plans, sections, elevations, typical construction details, and other such elements that may be appropriate to the overall support of the completed project.
The construction set will be submitted for permit review. Once the project is approved by the required government authorities, the contractor may pick up the building permit and begin the construction process. The architect will assist throughout the construction process and address items that require the architect’s attention as they arise.

Conclusion: Whether you have a commercial or residential project, be sure to select an architect that compliments your style. Make sure your architect goes over the design process with you so that everyone understands the projects requirements and expectations. This will lead to a better design partnership between you and your architect. Remember to have fun and to not be afraid to share your thoughts on the design. The goal of every project is to design a building that achieves the clients and projects expectations.
